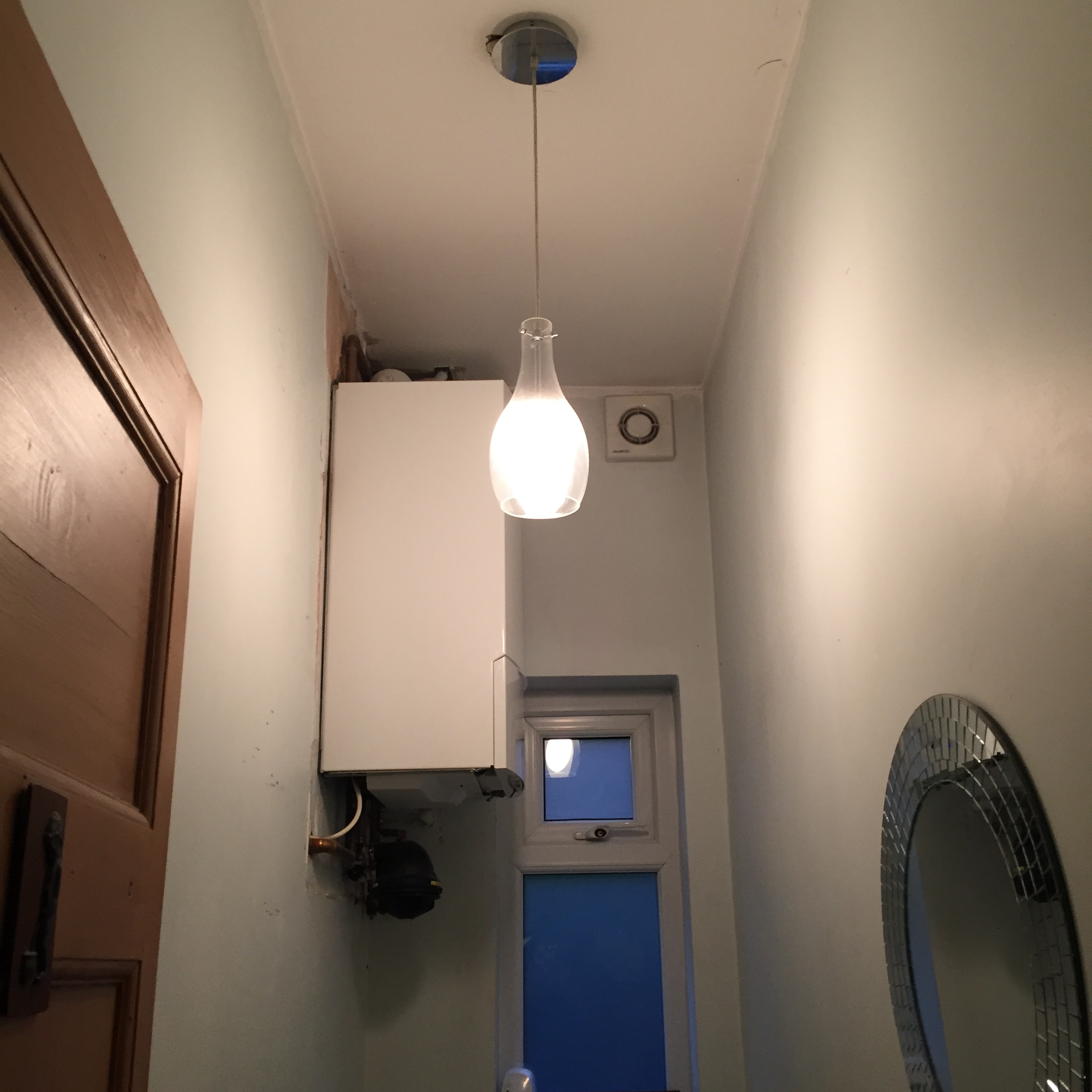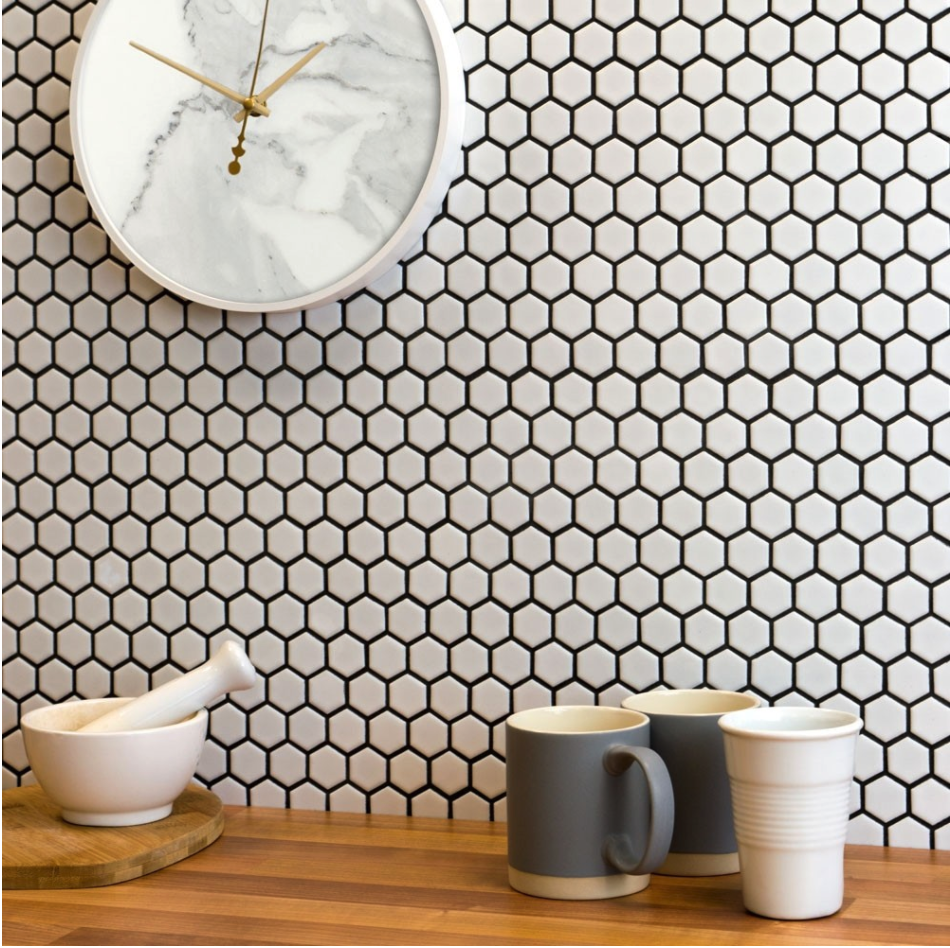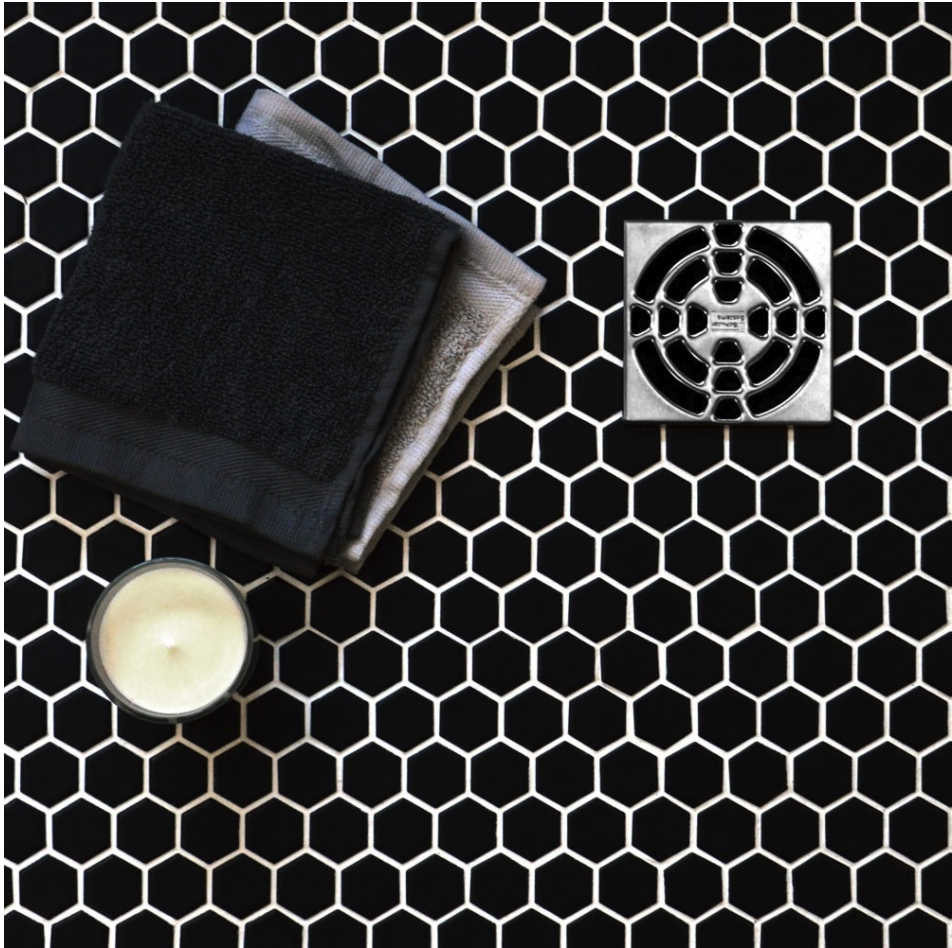Big Plans for the Smallest Room
/A little project I have in mind for the smallest room in the Patterned Palace.
I thought I'd spend my first blog post filling you in on one of the little projects I've got in mind for the smallest room in The Patterned Palace. The downstairs cloakroom is a long narrow room with a disproportionately high ceiling. It is a highly frequented space that hasn't been redecorated since it was added eleven years ago. Located just off the hallway, on the left-hand-side, the door usually wide-open and the toilet seat left up!! (courtesy of one of the men in my life!- but don't get me started on that!)
Current Situation
A most uninspiring room that houses the loo (obvs!), the most impractical sink ever designed and the central heating boiler on the wall (which couldn't be more intrusive and obvious if it tried!)
View of the loo! (Not a pretty sight!)
The current light fitting from @johnlewis, is of a simple, timeless design that doesn't offend me (although it would probably benefit from being introduced to the duster!) so it can stay for now. We don't have huge amounts of cash to throw at this project and a lot of it will have to be a DIY job.However, I do have big ideas for this small space, so all I need to do now is convince my 'OH' (other half) that these ideas are either, A) brilliant or B) actually HIS ideas!
Design Ideas
I've already bought the wallpaper - it's the classic trees design by @cole_and_son_wallpapers, from the 'Contemporary II' collection in black and white. I've lusted after this paper for like ever and when I saw it in the ladies loos at a wedding venue I was working at, Iscoyd Park in Whitchurch, the penny finally dropped. I decided the confined space of my downstairs toilet, with its high ceiling, would be the perfect place to showcase this iconic patterned paper.
The small sink I have is really badly designed. When you turn the tap on any higher than a trickle, the water hits the angled basin and shoots up the wall! This, of course, would not bode well for my gorgeous new wallpaper behind the sink! Some sort of splash-back is an absolute necessity. I have my eye on some small hexagonal mosaic tiles with a matte finish in black and white. Ideally, I'd like to tile from the back of the sink all the way up the wall maybe spilling the tiling onto the ceiling. It's not a wide area but its a couple of metres high so might be too costly... samples are ordered and now I just need to do a few sums...
I'm loving this graded effect with the monochrome tilesshown here on an image found on Pinterest.
Lastly, I will need to address the small matter of the 'elephant in the room'......the boiler! It's situated on the wall by the toilet and is the second new boiler we've had installed at The Patterned Palace since it's renovation. This one is slightly smaller than the first and unfortunately, this has resulted in some dodgy plasterwork & the exposure of some rather unattractive pipes. I was hoping to just camouflage the area with a fashioned piece of MDF and an abundance of hanging faux foliage! However, I think the damaged plasterwork is going to cause some difficulties when hanging the wallpaper, so something more substantial will be required. Hmmm, I'm picturing the use of some plywood pegboard with movable shelves and pegs and hanging shrubbery......I shall run my ideas past a carpenter friend of mine, see what he thinks and I'll let you know if he's okayed my plans in my next blog post!
Pegboard inspo
by @mel_zag
In the meantime, I'm hoping to make a start with some of the prep work. Rubbing down all the skirting boards, door frame and door ready for painting and measuring up for the tiles.Then, who knows, I may even get that illusive duster out and give the light fitting a once over!
TTFN
Soozi x








